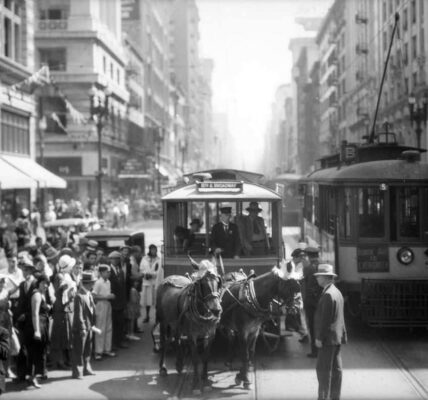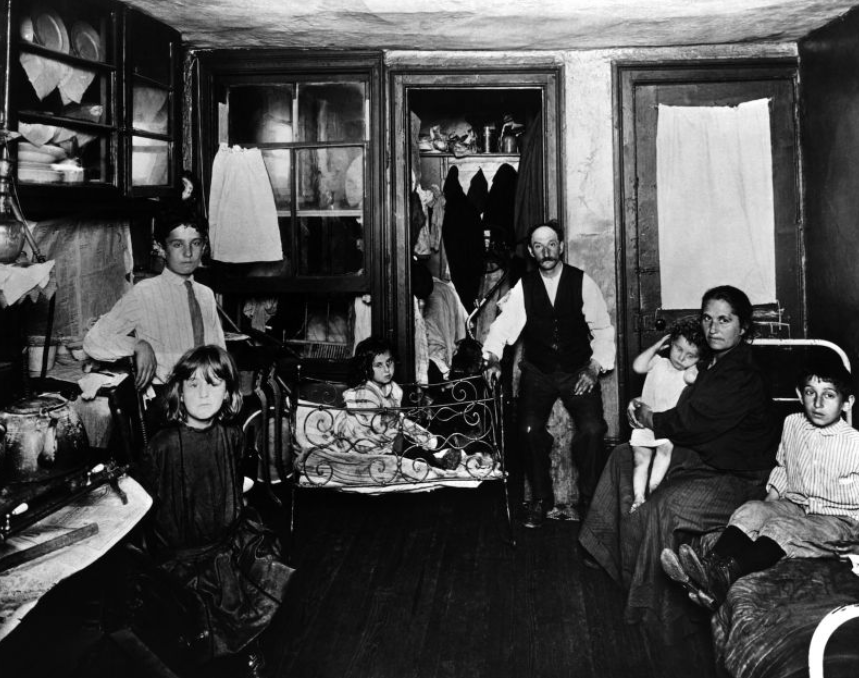
A boom in New York’s population in the mid-to-late 1800s led to the rise of tenement housing in lower Manhattan. Tenements were low-rise buildings with multiple apartments, which were narrow and typically made up of three rooms.
Because rents were low, tenement housing was the common choice for new immigrants in New York City. It was common for a family of 10 to live in a 325-square-foot (30-square-meters) apartment. Buildings often covered 90% of a standard 25-by-100-foot lot, with windows and ventilation only at the front and back.
These pictures were taken by Jacob Riis, a Danish emigrant who settled in New York in 1870. His pictures of the squalid lives of New York’s immigrants made him the most famous photographer of his day and were credited with bringing reforms which offered some hope to the booming city’s poorest residents.
A crowd stands in front of the frozen facade of a burned building on Crosby Street at Jersey Street. 1896.
In the United States, the term tenement initially meant a large building with multiple small spaces to rent. As cities grew in the nineteenth century, there was increasing separation between rich and poor.
With rapid urban growth and immigration, overcrowded houses with poor sanitation gave tenements a reputation as slums.
The expression “tenement house” was used to designate a building subdivided to provide cheap rental accommodation, which was initially a subdivision of a large house.
Beginning in the 1850s, purpose-built tenements of up to six stories held several households on each floor. Various names were introduced for better dwellings, and eventually, modern apartments predominated in American urban living.
Men play cards in a New York building. 1890.
Beginning as early as the 1830s in New York City’s Lower East Side or possibly the 1820s on Mott Street, three- and four-story buildings were converted into “railroad flats,” so called because the rooms were linked together like the cars of a train, with windowless internal rooms.
The adapted buildings were also known as “rookeries,” and these were a particular concern, as they were prone to collapse and fire. Mulberry Bend and Five Points were the sites of notorious rookeries that the city worked for decades to clear.
In both rookeries and purpose-built tenements, communal water taps and water closets (either privies or “school sinks,” which opened into a vault that often became clogged) were squeezed into the small open spaces between buildings.
In parts of the Lower East Side, buildings were older and had courtyards, generally occupied by machine shops, stables, and other businesses.
Such tenements were particularly prevalent in New York, where in 1865 a report stated that 500,000 people lived in unhealthy tenements.
A Bohemian family of four makes cigars at home in their tenement. Working from six in the morning ’til nine at night, they earn $3.75 for a thousand cigars, and can turn out together 3,000 cigars a week. 1890.
One reason New York had so many tenements was the large number of immigrants; another was the grid plan on which streets were laid out, and the economic practice of building on individual 25- by 100-foot lots, combined to produce high land coverage.
Prior to 1867, tenements often covered more than 90 percent of the lot, were five or six stories high, and had 18 rooms per floor, of which only two received direct sunlight. Yards were a few feet wide and often filled with privies. Interior rooms were unventilated.
Early in the 19th century, many of the poor were housed in cellars, which became even less sanitary after the Croton Aqueduct brought running water to wealthier New Yorkers: the reduction in well use caused the water table to rise, and the cellar dwellings flooded.
Early housing reformers urged the construction of tenements to replace cellars and beginning in 1859 the number of people living in cellars began to decline.
Two young ragpickers stand at a staircase in Baxter Alley, in Little Italy. 1890.
The Tenement House Act of 1866, the state legislature’s first comprehensive legislation on housing conditions, prohibited cellar apartments unless the ceiling was 1 foot above street level; required one water closet per 20 residents and the provision of fire escapes; and paid some attention to space between buildings.
This was amended by the Tenement House Act of 1879, known as the Old Law, which required lot coverage of no more than 65 percent.
As of 1869, New York State law defined a “tenement house” as “any house or building, or portion thereof, which is rented, leased let or hired out, to be occupied, or is occupied as the home or residence of three families or more living independently of each other, and doing their cooking upon the premises, or by more than two families upon any floor, so living and cooking, but having a right in the halls, stairways, yards, water-closets or privies, or some of them.”
A backlot house on Bleecker Street between Mercer and Greene Streets, adjacent to an excavation site. 1890.
The New York State Assembly Tenement House Committee report of 1894 surveyed 8,000 buildings with approximately 255,000 residents and found New York to be the most densely populated city in the world, at an average of 143 people per acre, with part of the Lower East Side having 800 residents per acre, denser than Bombay.
It used both charts and photographs, the first such official use of photographs. Most of the purpose-built tenements in New York were not slums, although they were not pleasant to be inside, especially in hot weather, so people congregated outside, made heavy use of the fire escapes, and slept in summer on fire escapes, roofs, and sidewalks.
The Lower East Side Tenement Museum, a five-story brick former tenement building in Manhattan that is a National Historic Site, is a museum devoted to tenements in the Lower East Side.
Men and women make neckties inside a tenement on Division Street in Little Italy. 1890.
A shoeshine boy named Tommy holds his shoeshine kit on a sidewalk. 1890.
Two young boys laugh and steal items from a vendor’s pushcart on Hester Street in the Lower East Side. 1895.
Pupils in the Essex Market school in a poor quarter of New York. 1887.
Children play with barrels in an alley between tenement buildings in Gotham Court, 38 Cherry Street. 1890.
A group of prisoners are lined up at the Lock-step Penitentiary on Blackwell’s Island (now Roosevelt Island). 1890.
Mountain Eagle and his family make Native American handicrafts while his son plays violin in their tenement at 6 Beach Street. 1895.
Hester Street in New York’s Lower East Side. 1890.
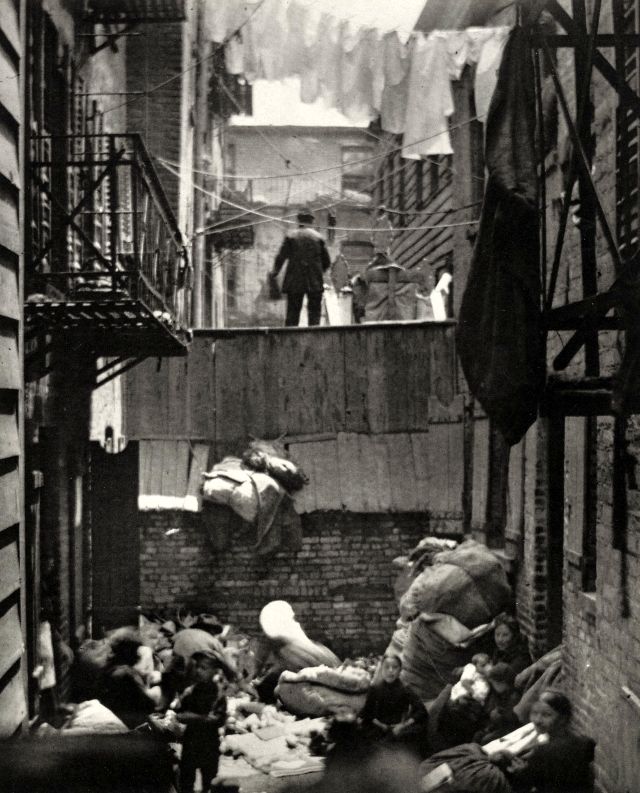
Manhattan’s Lower East Side, circa 1880s.

Mrs. Benoit, a Native American widow, sews and beads while smoking a pipe in her Hudson Street apartment. 1897.

Shelter for immigrants in a Bayard Street tenement, where a group of men share one room, Lower East Side, 1885.

The cellar of 11 Ludlow Street, where beggars sleep in squalid conditions. 1887.

Men sleep on the floor of a New York City homeless shelter. In 1886, the fee for sleeping indoors was five cents a night. Circa 1886.

Schoolroom in the Lower East Side, New York. 1886.

Members of the “Short Tail” gang, which terrorized New York’s east side, gather under the pier at the foot of Jackson Street. 1887.

A group of men loiter in an alley off Mulberry Street known as “Bandits’ Roost.” 1888.
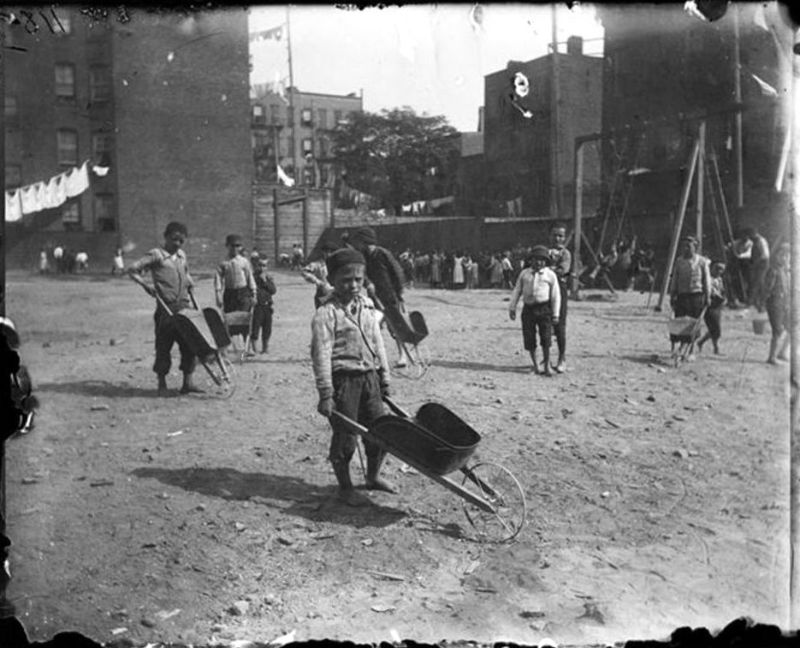
Children’s Playground in Poverty Gap. Young boys play at a city playground, New York, 1888.

Dens of Death, circa 1888.
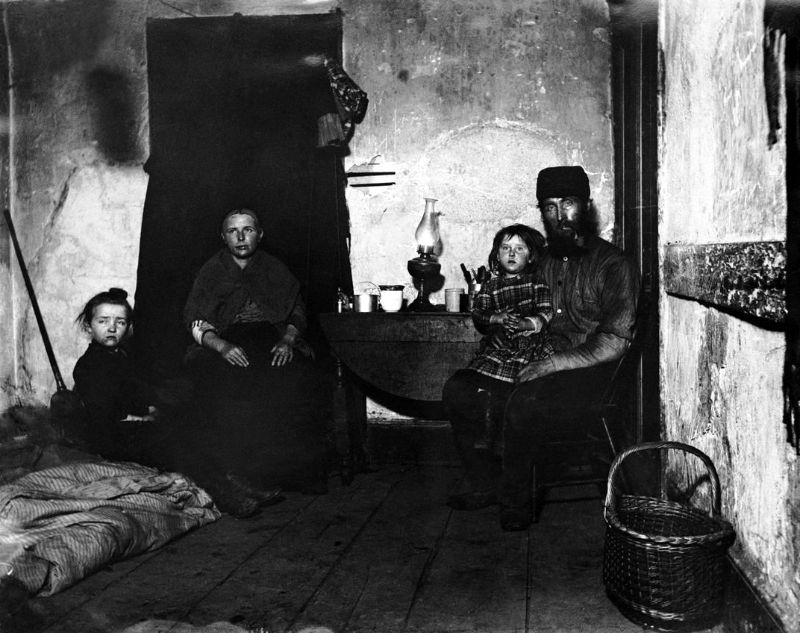
In Poverty Gap, West 28 Street: An English Coal-Herver’s Home, 1888.
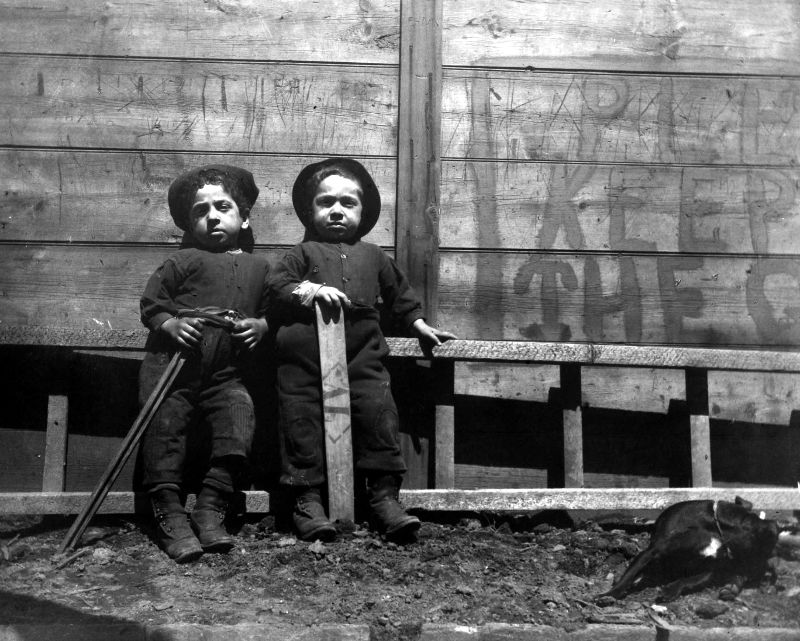
Keep off the Grass, circa 1888.

The Mulberry Bend area in Little Italy. 1890.

Mullen’s Alley, February 12, 1888.
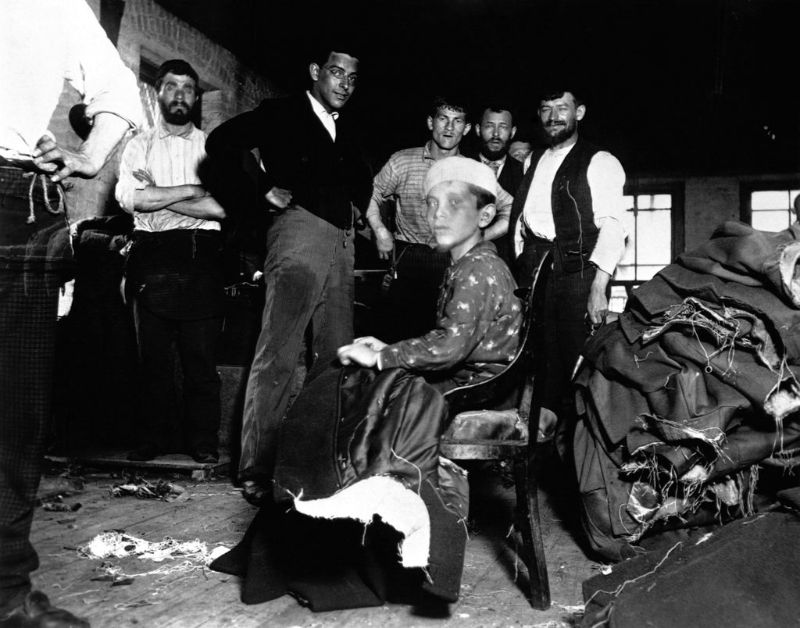
A twelve year old boy works as a thread puller in a New York clothing factory sweatshop, 1889.

Children pray in the nursery in Five Points House. 1887.

A blind man stands alone on a street corner, offering pencils for sale in New York City, 1890.

A boy in a glass factory, circa 1890.

A group of women and children make a Manhattan police station their temporary home, circa 1890.
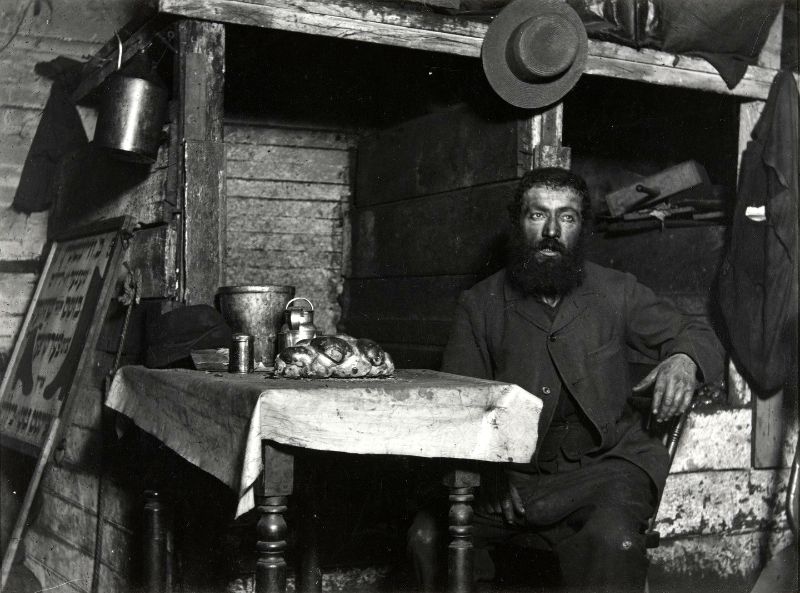
A Jewish cobbler ready for Sabbath Eve in a coal cellar where he lives with his family. 1887.
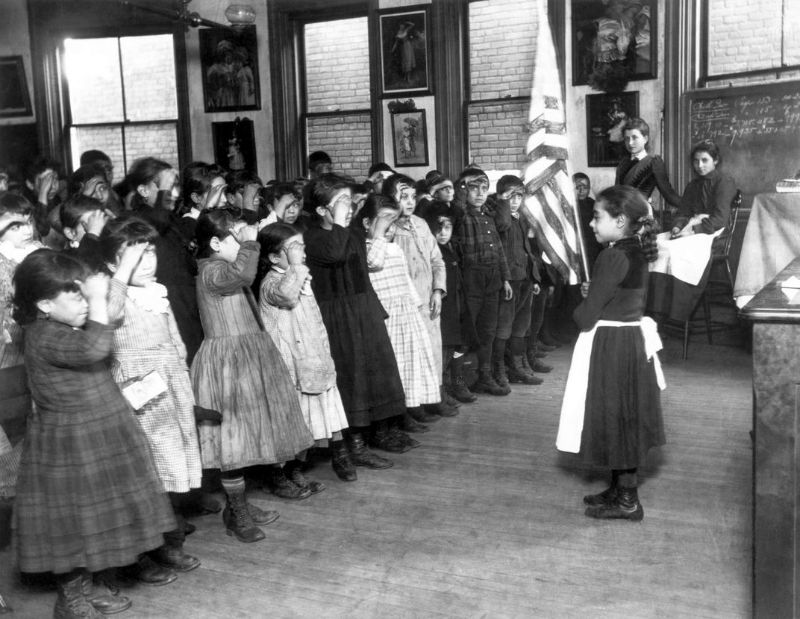
Children saluting the flag in schhol, circa 1890.

Street children huddle over a grate for warmth on Mulberry Street..
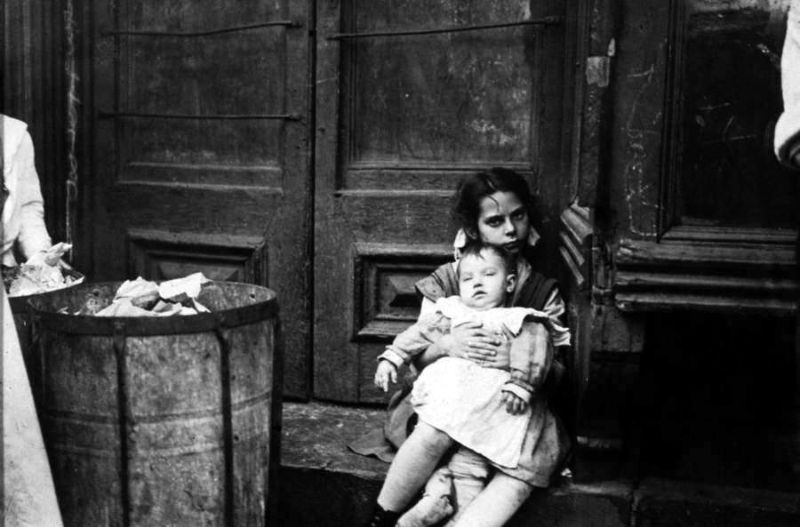
A young girl holds a baby in a doorway. 1890.
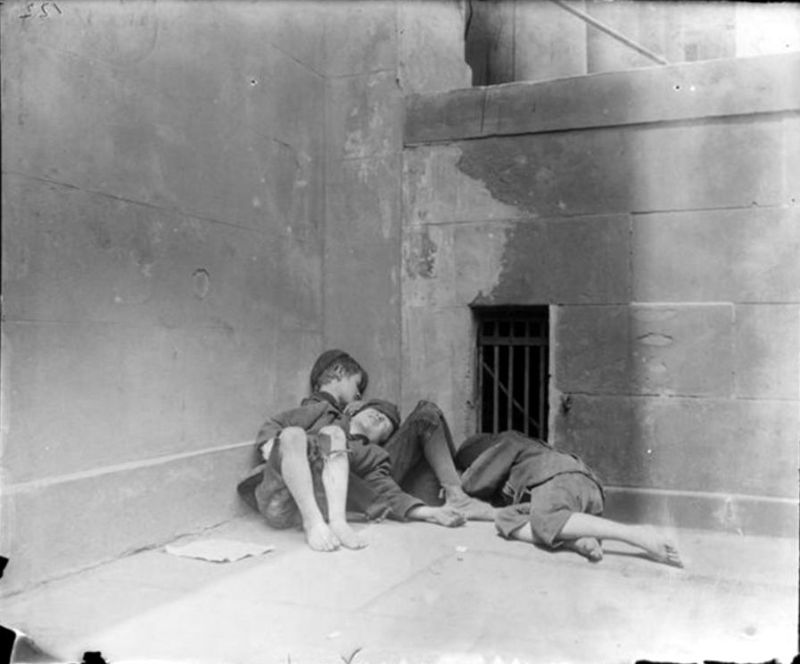
Homeless newsboys sleep huddled in a corner outside the Mulberry Street Church, 1890.
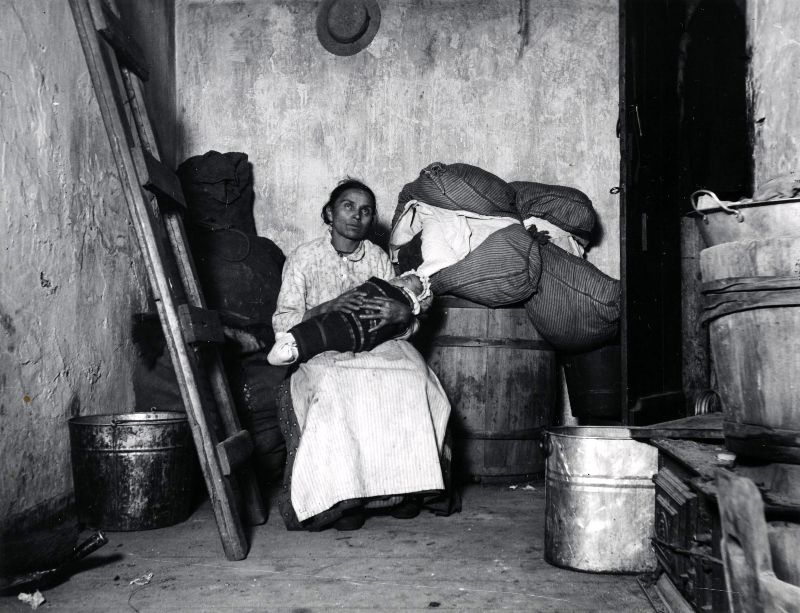
An Italian immigrant rag-picker sits with her baby in a small run-down tenement room on Jersey Street. 1887.

Interior of a pantmaker’s workshop (sweatshop) on New York City’s Lower East Side, Ludlow Street, circa 1890.
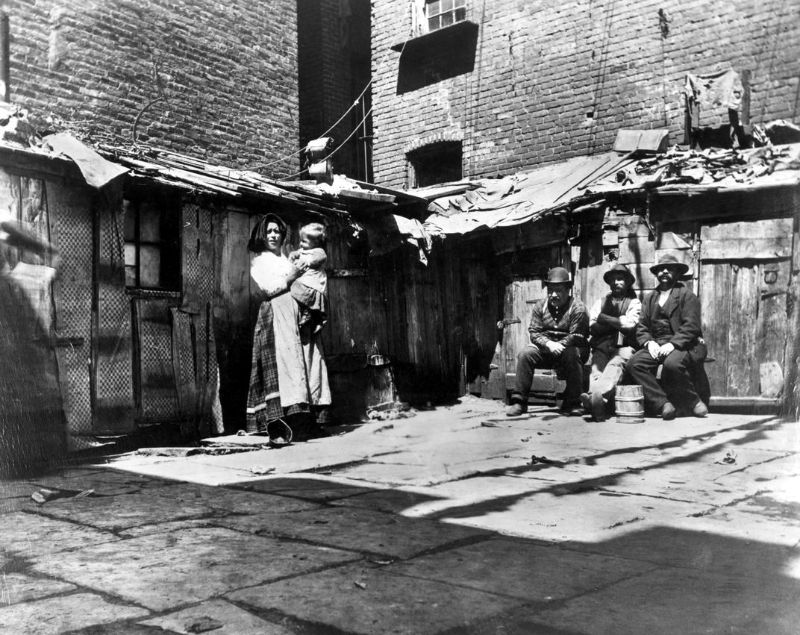
Italian immigrant families living in shacks on Jersey Street. 1897.

Three homeless boys sleep on a stairway in a Lower East Side alley, circa 1890s.

An Italian immigrant man smokes a pipe in his makeshift home under the Rivington Street Dump. 1890.
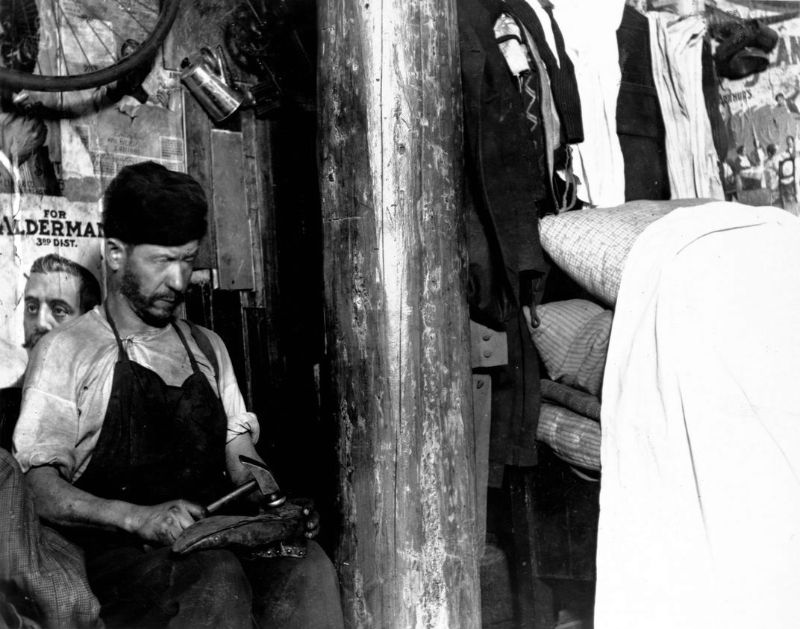
Shoemaker working in a house with $12 a month rent, 1895-1896.
(Photo credit: Jacob Riis / Wikimedia Commons / New York Publick Library / Library of Congress).

